The hall
LOCATION: 2st floor, elevator available
SIZE: 400 square metres event space
CAPACITY: 450 standing, max.seating 300 people; Tiered grandstand for a maximum of 90 seats; Variable furnishings and seating
USE: Versatile hall, ideal for conferences, theatre performances, concerts, dance performances, film evenings and much more.
ADDITION: Has a backstage area including dressing rooms
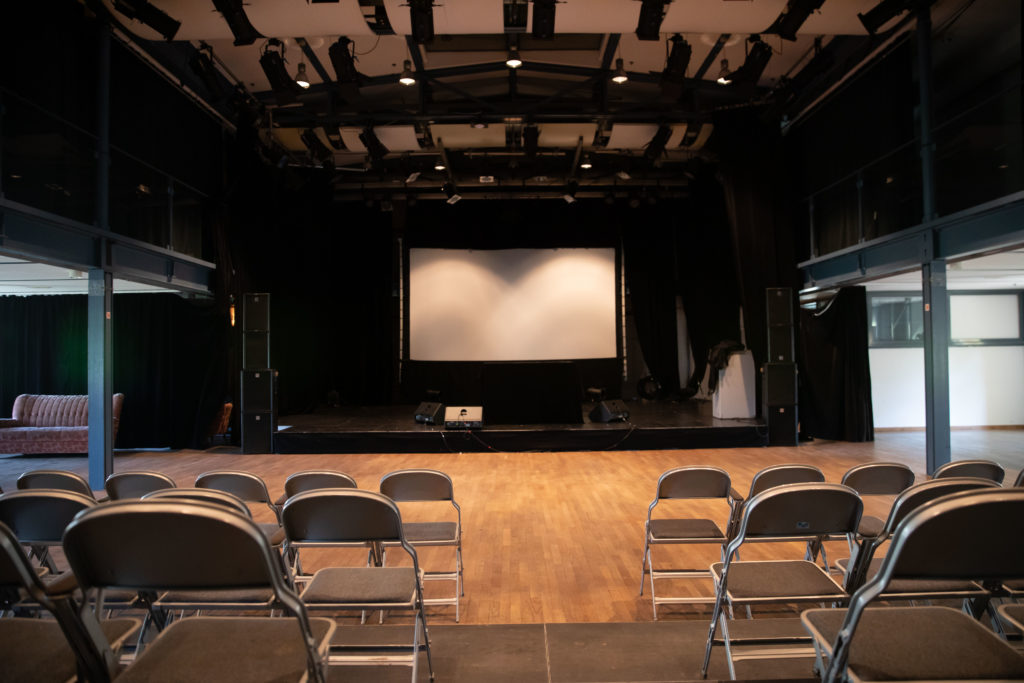
Anna Wyszomierska
View of the stage
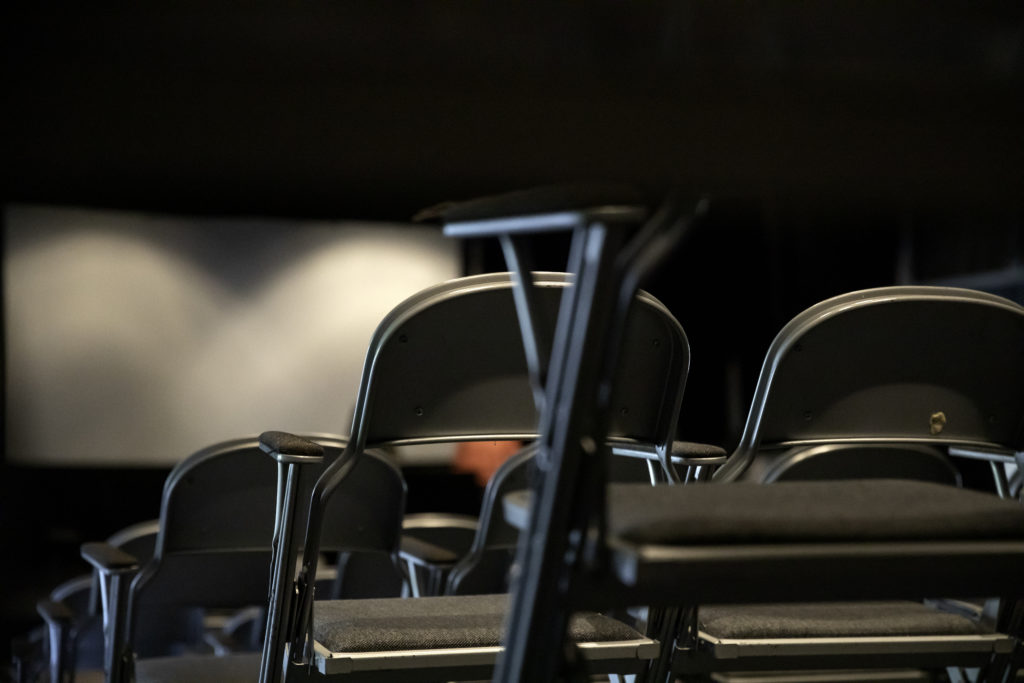
Anna Wyszomierska
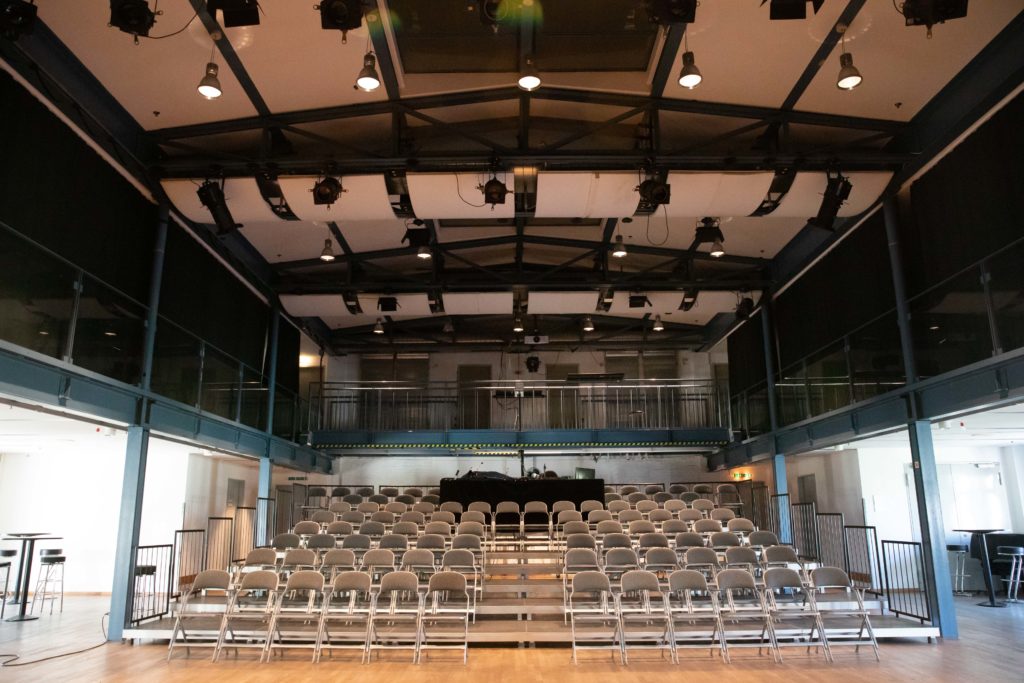
Anna Wyszomierska
Tiered stand
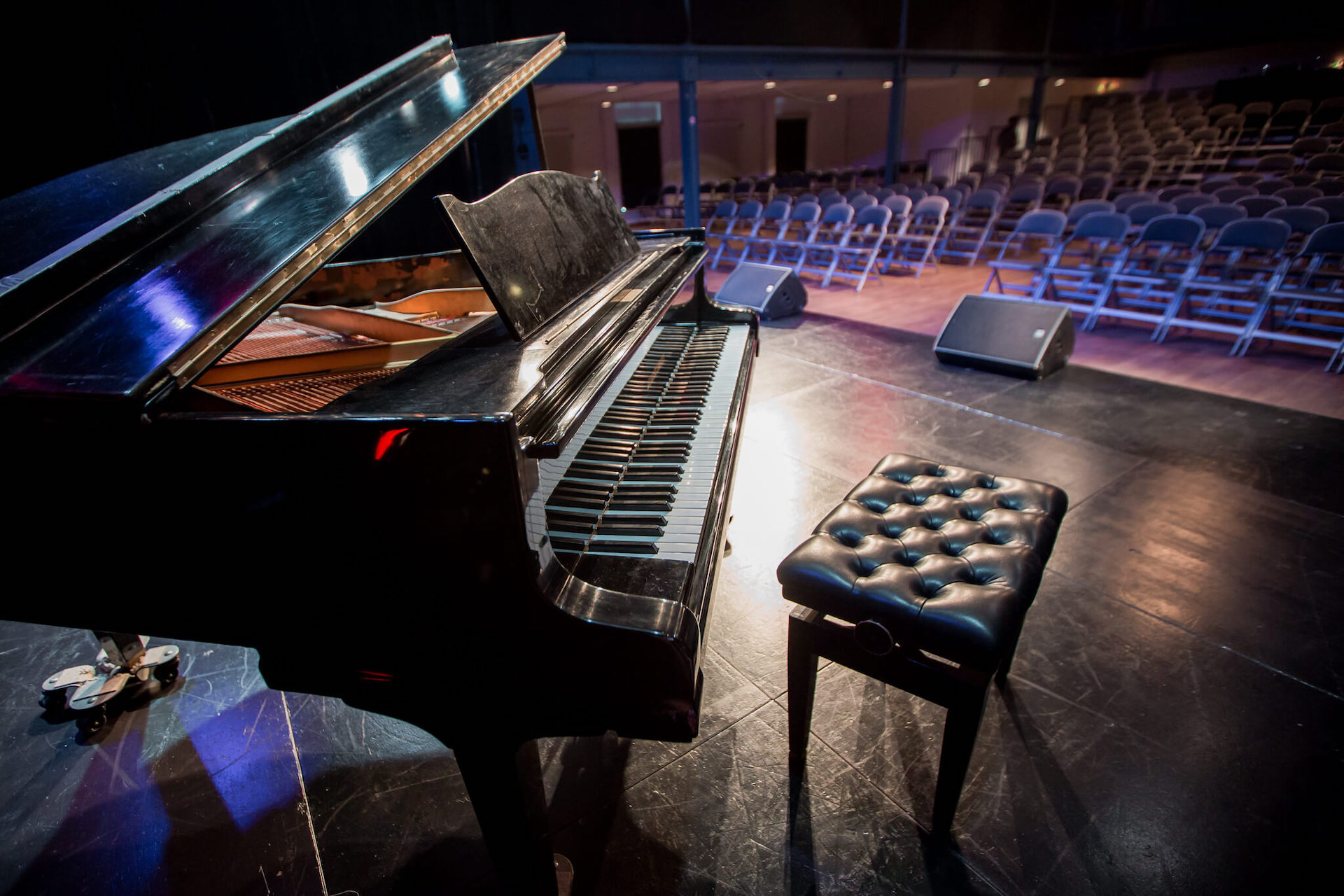
Anna Wyszomierska
Piano on stage
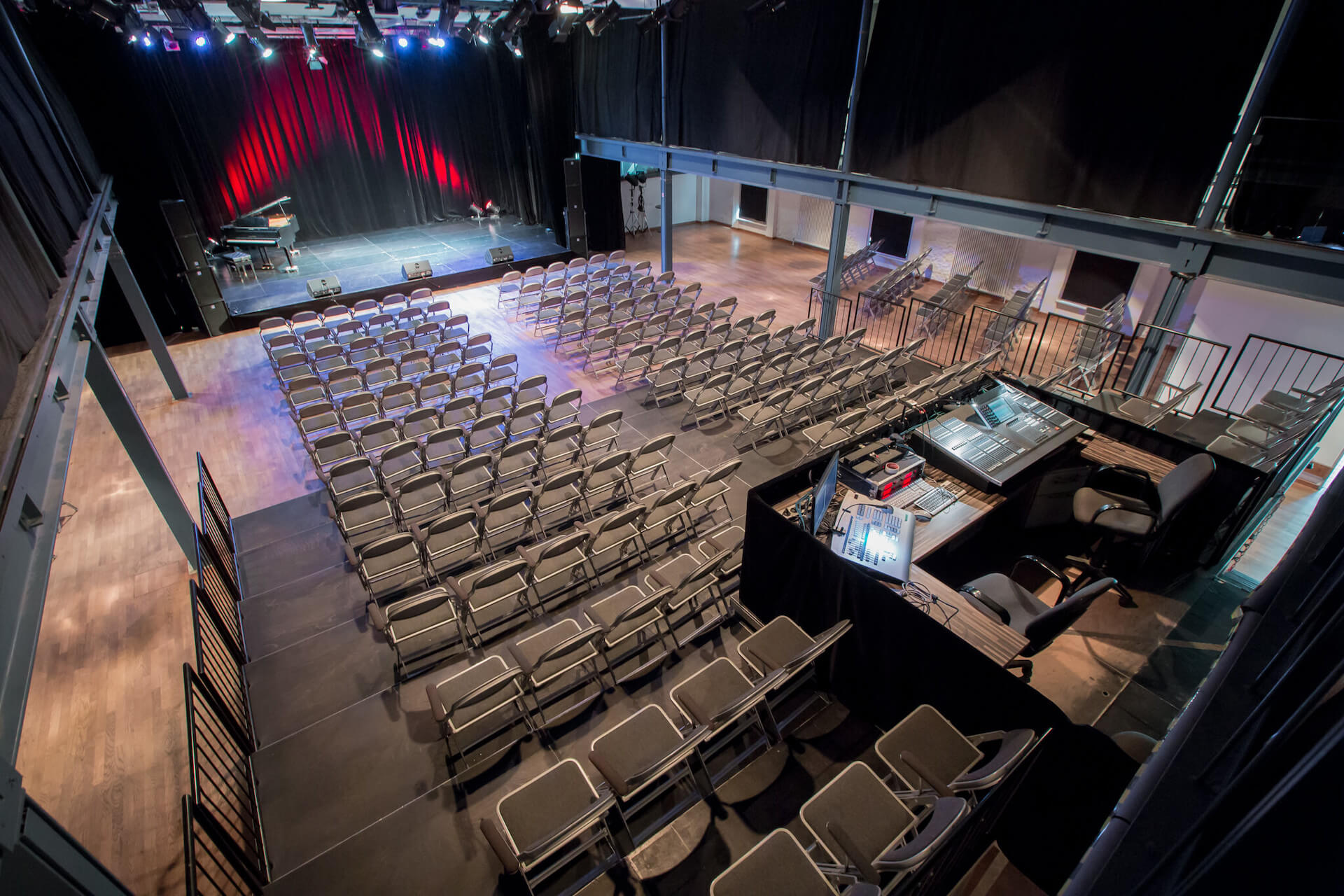
Anna Wyszomierska
Mixer and tiered stand
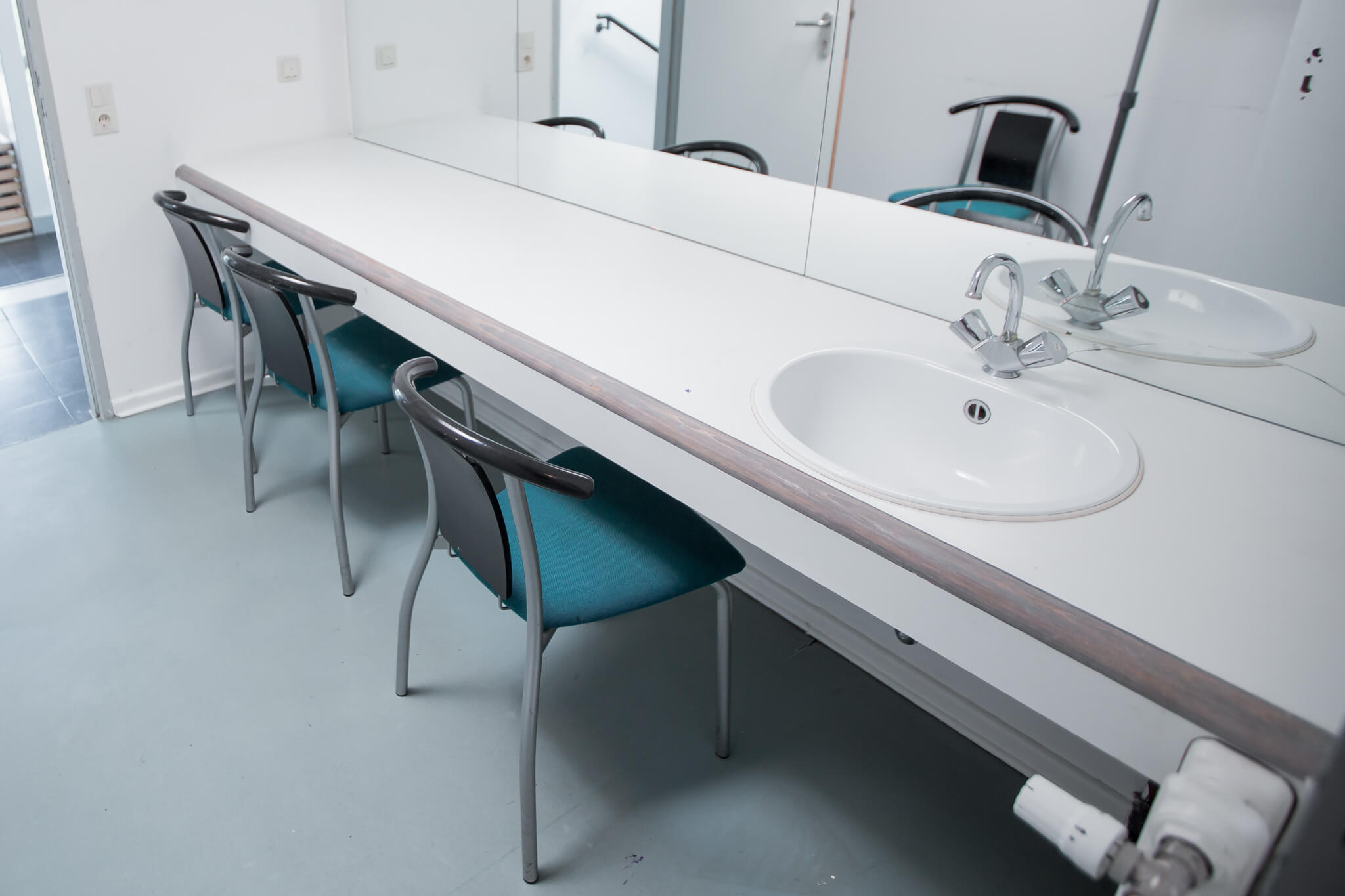
Anna Wyszomierska
Dressing rooms and backstage area upstairs
Facilities

STAGE
- 9,00m wide
- 7,00m deep, expandable up to 09,00m
- 0,70m high
- Stage floor: Bütec pedestals
- Other platforms available: height 20 cm (one step) or 40 cm (two steps)
- Backstage behind the stage
- Two cloakrooms on the 3rd floor
Get in touch!
If you would like to book the hall, you can contact us here.

